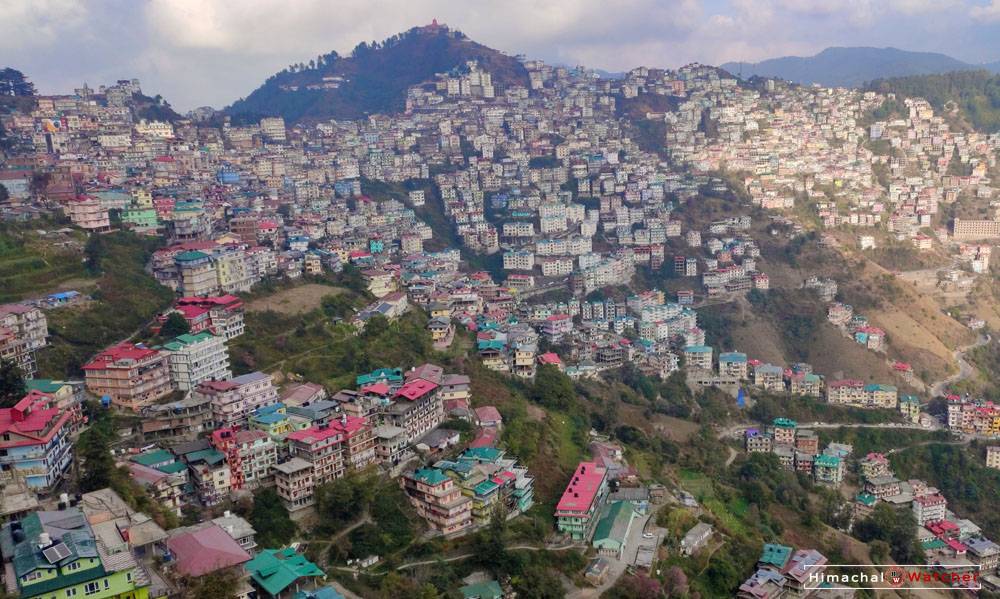The Supreme Court has ordered to present the Shimla Development Plan before the court. The apex court has given two weeks time to the state government for this. On 3 May 2023, the Supreme Court ordered the finalization of the plan after settling the objections lodged on the draft plan. The court had clarified that the final plan should not be implemented till one month from its publication in the gazette. On June 21, after the approval of the government, the Urban Development Department had issued the notification of Shimla Development Plan.
From November 2017, there was a ban on building construction in both these areas of the city. People of these areas will now be able to construct buildings by getting the map passed from the Municipal Corporation. A development plan has been prepared for Shimla city after about 43 years. The government had made a draft plan on February 8, 2022, based on the recommendations of experts.
On 16 April 2022, the state government made this draft plan for 22,450 hectares of land by the year 2041. In 2017, the NGT had banned building construction in the core and green areas of Shimla city. Due to these orders, the plan could not be finalized and was later declared illegal by the NGT. The government has challenged the decision of the NGT before the Supreme Court.
In the City Development Plan, several provisions have also been made regarding the increasing population of Shimla city. There is a plan to set up a new city in Jathiadevi with a population of about one lakh. The purpose of establishing this city is to reduce the burden of increasing population from the city. Apart from this, satellite cities will be made in Fagu, Naldehra, Ghandal and Chamyana. There is a plan to settle a population of eight to ten thousand in these. Bypass roads will be ready for traffic in the main city and new towns. Ropeway based transport system will be promoted in the city.
Now, if the draft plan is approved, construction approval will be given in the 17 green areas identified in Shimla. People can build residential attics with one floor. While the core area of the city includes the area above the circular road. As soon as the plan is implemented, construction of both residential and commercial buildings in this area will be allowed with two floors plus parking floor and attic. This attic can be used as a residence in both types of construction. The maximum height of residential buildings and commercial complexes to be built in this area will be 13 metres.
The area outside the circular road of the city has been considered as the non-core area. In this, there is exemption for construction of two and a half storey building. The people in this area will be able to build 3 storey residential buildings. Apart from this, the parking floor will be made separate. Attic can also be made for residence along with parking. The maximum height of the residential building will be 16.50 metres. Commercial buildings will be allowed to construct four floors. Parking floor and attic facility will also be available. The maximum height will be 21 meters.





